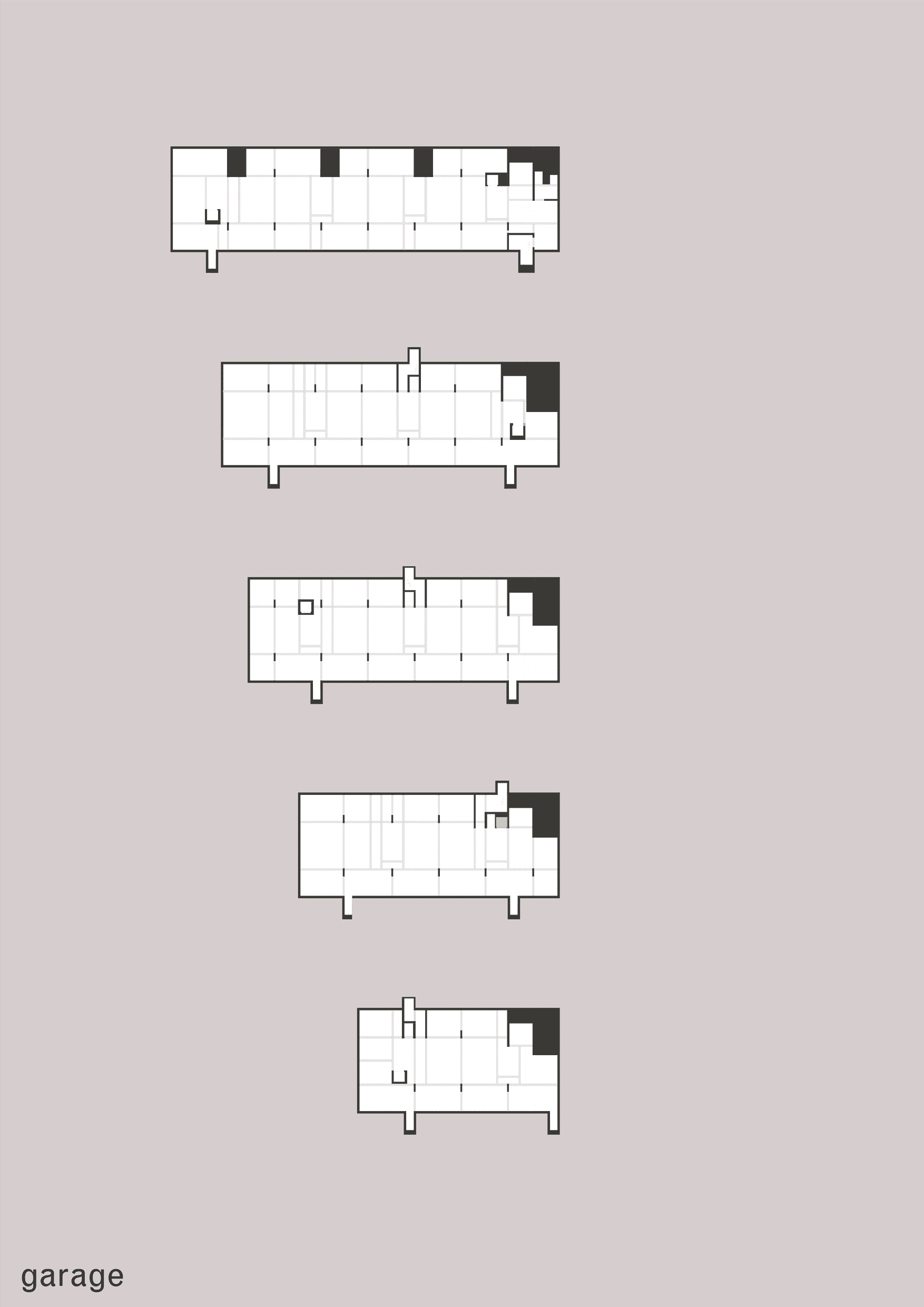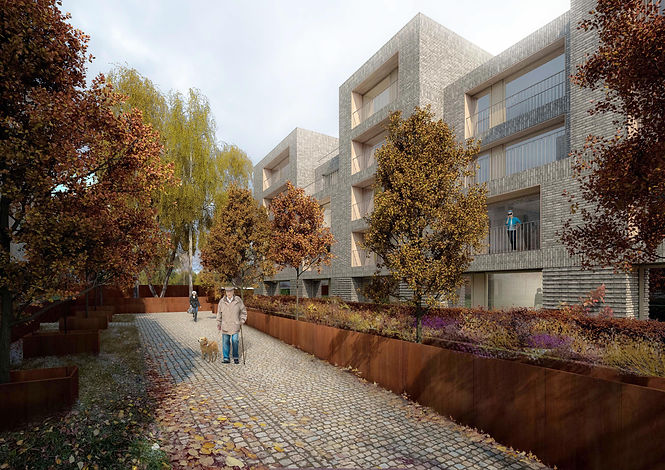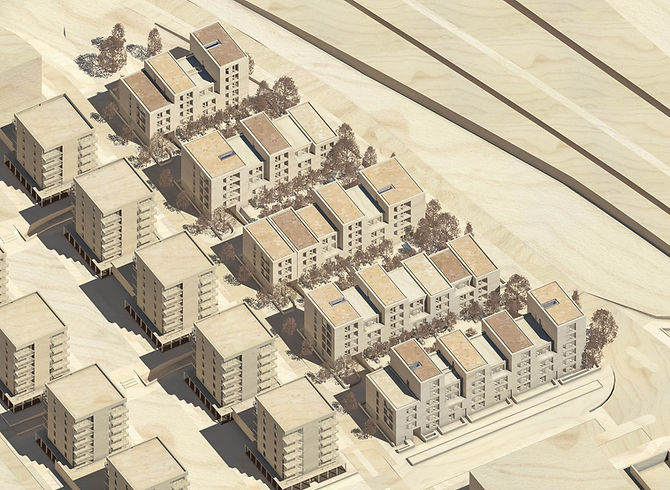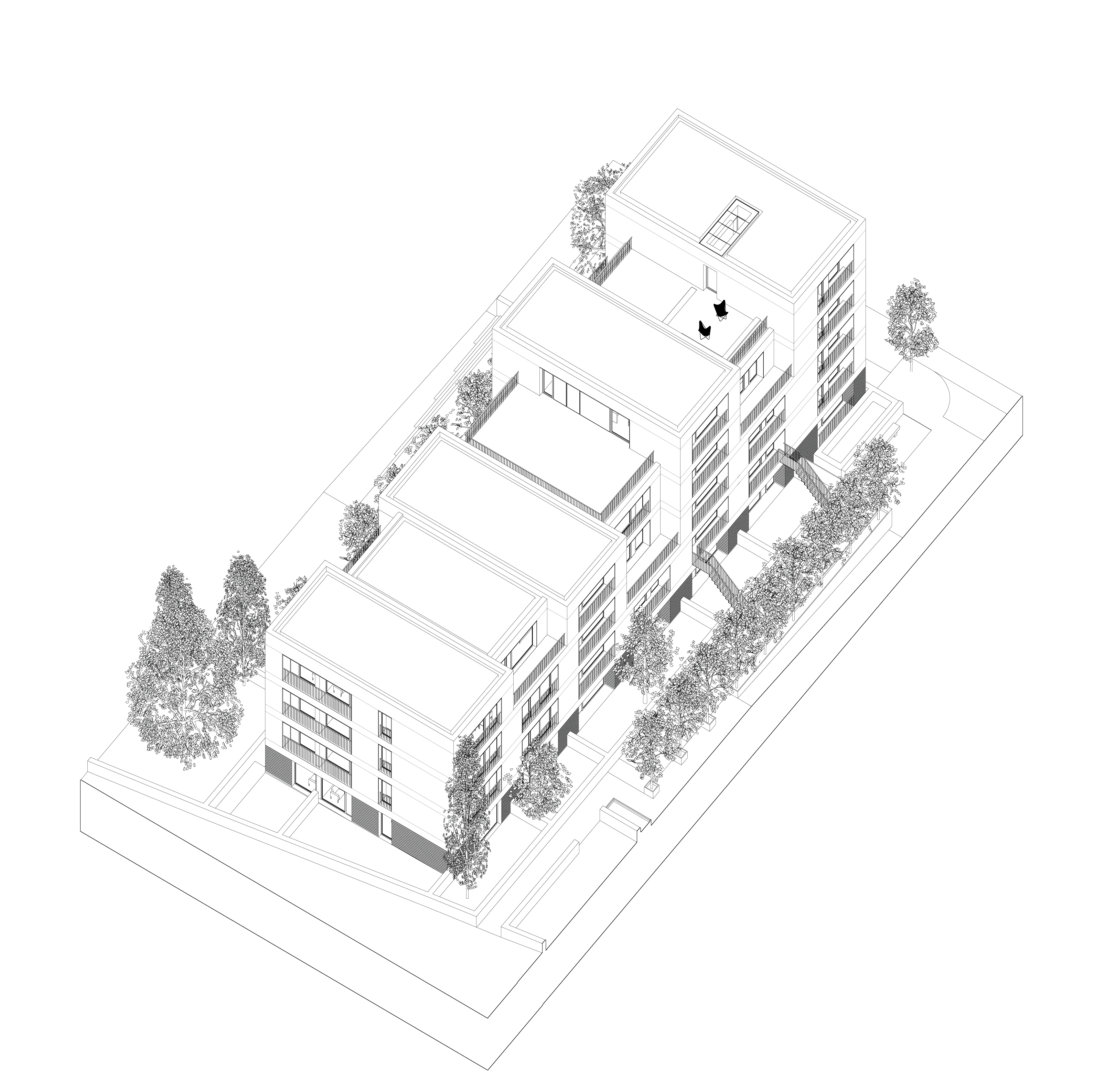EDINBURGH PARK (PLOT A)
In October 2017 Sutherland Hussey Harris were invited to tender for a competition to design 400 Mid-Market Rent flats accross 2 sites within the Edinbrugh Park masterplan.
Early design development highlighted that linear rows of flats were in line with the character and quality of the wider masterplan for Edinburgh Park. The proposal is derived from the spaces between the buildings, which sit comfortably at the edge of the city, creating quality recreational spaces to use and to look out upon, whilst referencing the qualities of the wider masterplan.
The design offers high quality, policy compliant mid market rent housing and makes good places and spaces for living. Visible from both the city bypass and the main rail line, the proposal creates a distinctive gateway to Edinburgh Park and the rest of the city.
Plot A & B are on the fringes of the site and also of the city, and offers an opportunity to fragment the urban grid. The larger private sale residential blocks to the east edge of the site decrease in rigidity as the blocks move out west, which allows for looser, extended blocks facing South and West to take advantage of light and views.
Principles
The Blocks are arranged in such a way that there are only 3 main typologies:
• Dual aspect family flats
• Dual aspect corner flats
• West facing flats
The grid of party walls and the position of the core means that these principals can be adjusted to suit the variable width of the site, providing a varied yet orderly grain. The variations become richer as these main typologies are arranged on the site and especially as they rise through the section, allowing a mixture of gardens, then terraces, and a mixture of Westerly, Southerly and Easterly aspects.
The spaces between the rows are designed to have minimum over-shadowing from adjacent blocks and each flat complies with the City of Edinburgh Council policy on day-lighting. The gardens are carefully tailored to the specifics of each of the rows and the surrounding terrain. The planting scheme within each space is individual, creating a character to each courtyard, structured around trees - cherry, birch, rowan, elm - and would be offset with more all-year-round planting so that colour and interest is created throughout the year.














